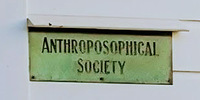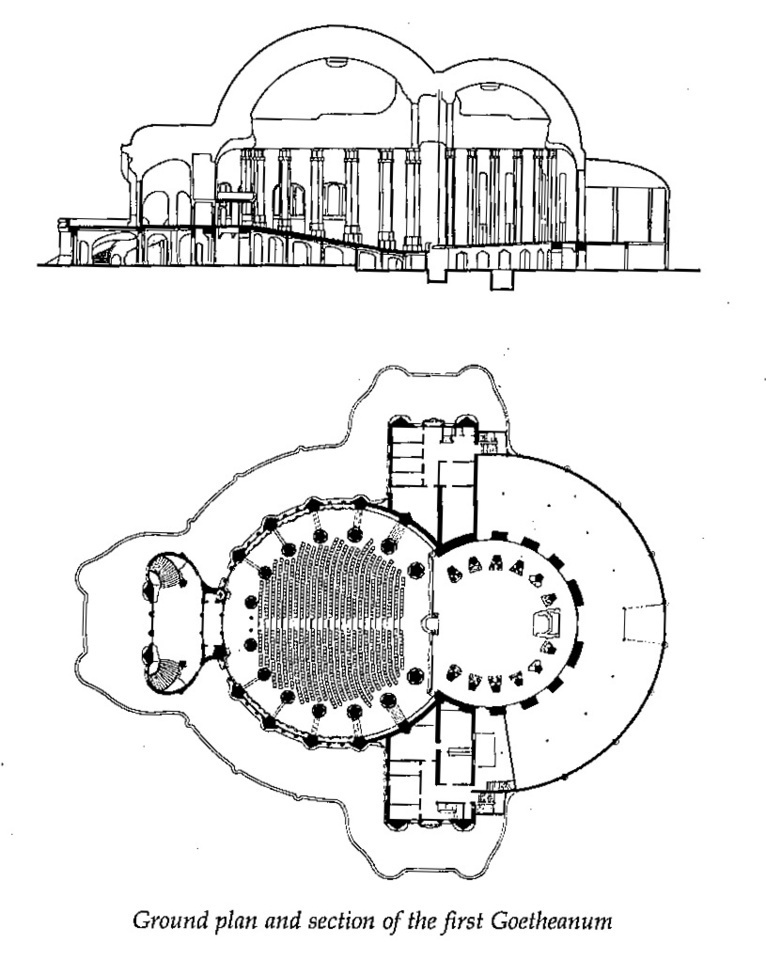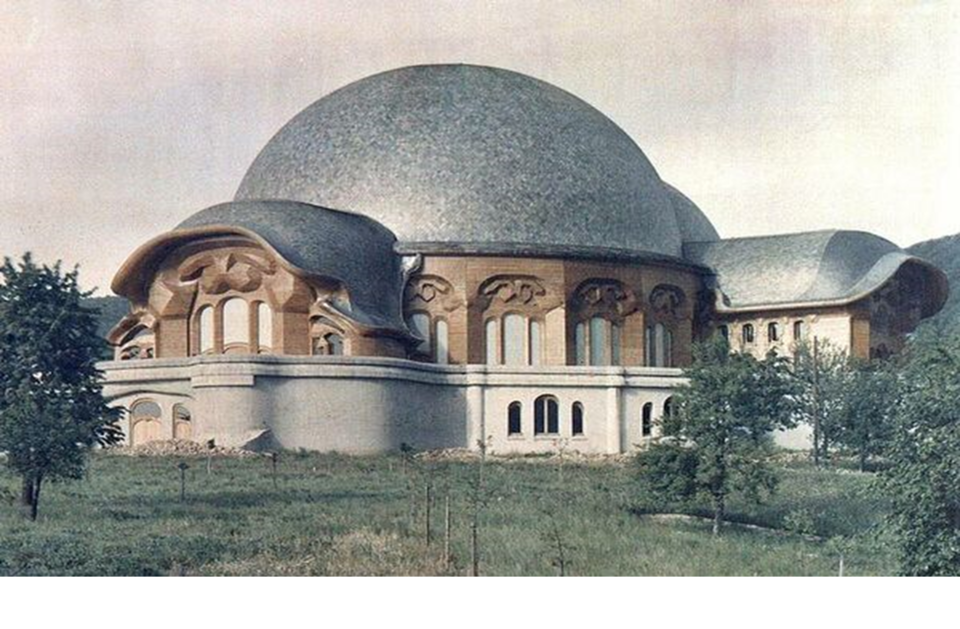Creating SpaceCreating Spaces for the Cultivation of Anthroposophy In the early years of the Anthroposophical Movement a relatively small group of people was involved or active within it. …. The world only began to really take notice of Anthroposophy when the intention to build the Goetheanum began to be put into effect. Adapted from Rudolf Steiner’s “The Constitution of the School of Spiritual Science.” Over many years, starting with artistic elements in the 1907 Theosophical Congress in Munich, Rudolf Steiner explored creating a home space for Spiritual Science using art and architecture that suited what was ‘being revealed through the word’ in the 5th Post Atlantean Epoch and the Michael age. 1909 Malsch modelAn Architectural scale model room was designed by Karl Stockmeyer and built in Malsch, near Karlsruhe, Germany. Begun in 1909 with Steiner's blessing, it was finished in 1968. (The floor is lowered so that a seated person has a view as though the room were full-sized). The room is positioned so that the sun shines on the first northern column at 9:00 am on the spring equinox. Oval floor plan with an inner circle of pillars with curved arches and ceiling.
1911 Stuttgart, Germany. Anthroposophy centre building The spiritual stream will only be able to introduce the new culture, as is its task, when granted the opportunity to work right down into the physical design, the very walls of the buildings that surround us. And spiritual life will have quite a quite different effect when it flows from the spaces whose dimensions are determined by the science of the spirit, whose forms have been created on the basis of spiritual science. Rudolf Steiner, 3 January 1911. 1912 Munich, Germany. Plans were made for a double-domed auditorium and stage with associated buildings in a city block in Munich.
Local opposition caused approval of the plans to be refused. The gift of a large block of land on the foothills of the Jura mountain near Dornach, Switzerland was accepted as the site for the community of buildings that were planned. 1913 Dornach
This building was initially called the “Johannesbau” after a leading character in Rudolf Steiner’s mystery plays. It was later called the Goetheanum after Johann Wolfgang von Goethe whose scientific writings Rudolf Steiner edited in his early career. It was built of wood – seven different timbers – with carved forms shaping the inner space, two domed ceilings and circles of columns supporting the roof. Synthesis of the Visual Arts Rudolf Steiner’s main purpose in designing the Goetheanum was to create a synthesis of the visual arts, within an architectural setting, which revealed spiritual realities usually hidden from everyday consciousness. He incorporated the arts of painting, sculpture and coloured glass engraving. {The building created a space for the performing arts of speech, drama, music and eurythmy.} Rudolf Steiner was also interested in exploring how the medium of the visual arts can convey the results of spiritual-scientific research in a manner not possible through the use of words. Adapted from Christian Thal-Jantzen ‘s Introduction to 1925 Dornach The second Goetheanum A devasting fire, believed to be arson, destroyed the wooden first Goetheanum – ten years of pioneering work lost in one night – on new year’s eve, 31 December 1922. Rudolf Steiner attached great importance to art and architecture in enabling humanity to experience spiritual phenomena through the senses in a more direct and immediate way than is possible through thinking and meditation. Because of that he set to work on the concept for a new building where he concentrated on its external form and its relation to the limestone hills of the Swiss Jura. It was built soon after his death. It was constructed of reinforced concrete based on models Steiner had sculpted – revealing soaring, dynamic, metamorphic forms to the outer world. The interior was not rounded or domed – the auditorium is trapezoidal and the stage cubic.
Posted: Sat 03 Dec 2022 |
| © Copyright 2026 Anthroposophy in Hawkes Bay | Site map | Website World - Website Builder NZ |






 JW von Goethe
JW von Goethe
